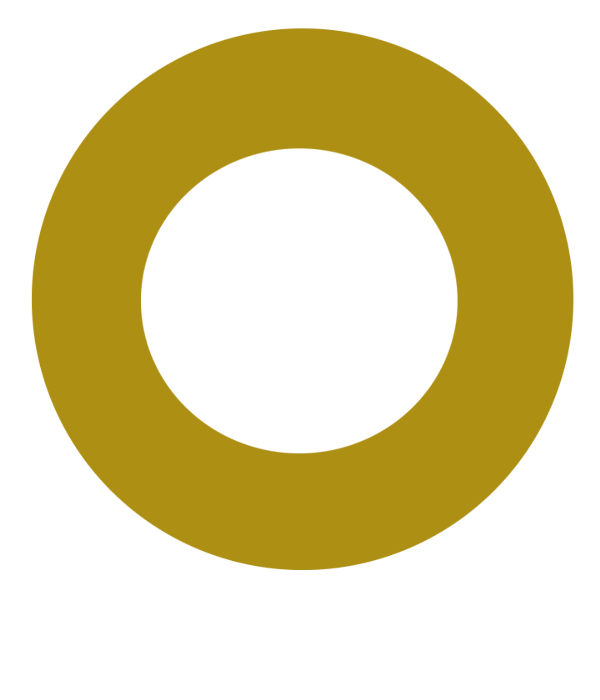“THE PINES” Exclusive private drive in prime cul-de-sac location. Situated on a VIEW lot sits this custom-built beauty. Backing onto an elementary school, this is a wonderful location and offers great privacy. You will be taken by the tremendous view to the south west from the moment you walk in. Large windows in the great room and eating area. Wonderful layout with open concept. Tucked away den on the main floor and a mud room area. Upstairs and 3 big bedrooms and an open tv/den area that could be used as a 4th bedroom and a large laundry room. The basement is mostly finished with a 5th bedroom, bathroom, large family room with windows taking in a pleasant view of the backyard and beyond. Huge bunker under the garage has a separate entrance. Would be a great workshop or theatre room.
Address
18 - 3457 Whatcom Road
List Price
$1,495,000
Property Type
Residential
Type of Dwelling
Single Family Residence
Structure Type
Residential Detached
Area
Abbotsford
Sub-Area
Abbotsford East
Bedrooms
4
Bathrooms
4
Half Bathrooms
1
Floor Area
4,210 Sq. Ft.
Main Floor Area
1216
Lot Size
5813 Sq. Ft.
Lot Size Dimensions
38 x
Lot Size (Acres)
0.13 Ac.
Lot Features
Central Location, Cul-De-Sac, Near Golf Course, Recreation Nearby
Lot Size Units
Square Feet
Total Building Area
4210
Frontage Length
38
Year Built
2009
Maint. Fee
$130.00
MLS® Number
R2983482
Listing Brokerage
Royal LePage - Wolstencroft
Basement Area
Partially Finished, Exterior Entry
Postal Code
V3G 0B9
Zoning
RS5
Ownership
Freehold Strata
Parking
Garage Double, Guest, Front Access
Parking Places (Total)
2
Tax Amount
$5,361.28
Tax Year
2024
Pets
Cats OK, Dogs OK, Yes
Site Influences
Central Location, Cul-De-Sac, Near Golf Course, Private Yard, Recreation Nearby, Shopping Nearby
Community Features
Shopping Nearby
Exterior Features
Private Yard
Appliances
Washer/Dryer, Dishwasher, Refrigerator, Cooktop
Association
Yes
Board Or Association
Fraser Valley
Association Amenities
Trash, Snow Removal, Water
Heating
Yes
Heat Type
Forced Air, Natural Gas
Fireplace
Yes
Fireplace Features
Gas
Number of Fireplaces
1
Garage
Yes
Garage Spaces
2
Levels
Two
Number Of Floors In Property
2
Security Features
Security System
View
Yes
View Type
Southwest
Subdivision Name
The Pines
Open Houses
- April 06, 1:00 PM - 3:00 PM
