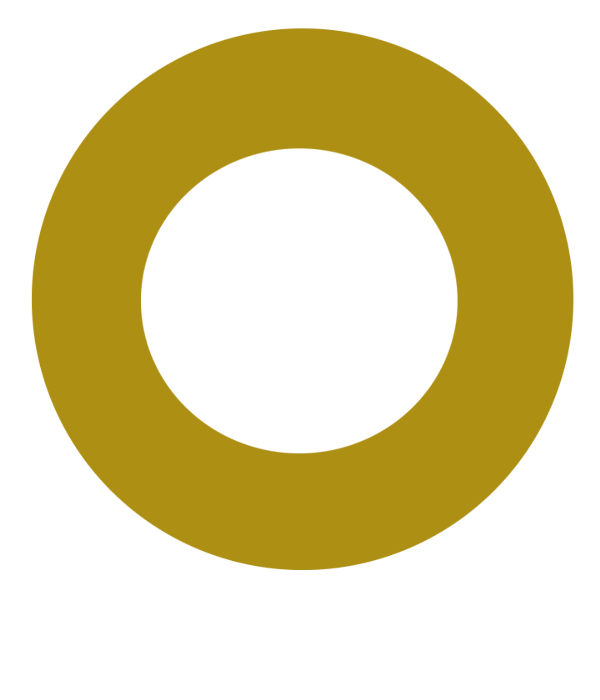1633 SQF Stunning 4 Bedrooms Corner Townhouse with Park View!!! Parkside offers 4 bedrooms, 2.5 bathrooms with open concept layout and abundant natural light, which include both a study or additional flex space that allow for 2 homes offices, or a quiet homework space & home gym. Each of these exquisitely designed homes is ideal for the growing family, Open kitchen featuring a Fisher & Paykel integrated fridge, Bosch oven w/gas cooktop, Bosch integrated dishwasher & quartz countertops. w/custom millwork throughout, private entries & outdoor space. Built to Green Gold standards. Radiant in-floor heating for improved energy efficient, HRV, climate control. Homes include a double car garage & include additional storage & EV rough in. Built in security system & 2-5-10 New Home Warranty
Address
8 - 933 Premier Street
List Price
$1,664,900
Property Type
Residential
Type of Dwelling
Townhouse
Style of Home
3 Storey
Structure Type
Residential Attached
Area
North Vancouver
Sub-Area
Lynnmour
Bedrooms
4
Bathrooms
3
Half Bathrooms
1
Floor Area
1,633 Sq. Ft.
Main Floor Area
639
Lot Features
Central Location, Recreation Nearby
Total Building Area
1633
Year Built
2022
Maint. Fee
$549.32
MLS® Number
R2974275
Listing Brokerage
Sincere Real Estate Services
Basement Area
Finished
Postal Code
V7J 0E4
Zoning
CD 102
Ownership
Freehold Strata
Parking
Garage Double, Lane Access, Garage Door Opener
Parking Places (Total)
2
Tax Amount
$6,760.27
Tax Year
2024
Site Influences
Central Location, Recreation Nearby, Shopping Nearby
Community Features
Shopping Nearby
Appliances
Washer/Dryer, Dishwasher, Refrigerator, Cooktop, Microwave
Interior Features
Storage
Association
Yes
Board Or Association
Greater Vancouver
Association Amenities
Trash
Heating
Yes
Heat Type
Radiant
Cooling
Yes
Cooling Features
Air Conditioning
Fireplace
Yes
Fireplace Features
Insert, Electric
Number of Fireplaces
1
Garage
Yes
Garage Spaces
2
Laundry Features
In Unit
Levels
Three Or More
Number Of Floors In Property
3
Number Of Floors In Building
3
Window Features
Window Coverings
Security Features
Security System, Smoke Detector(s), Fire Sprinkler System
View
Yes
View Type
PARK
Building
Subdivision Name
Parkside
